- 10shares
- 10
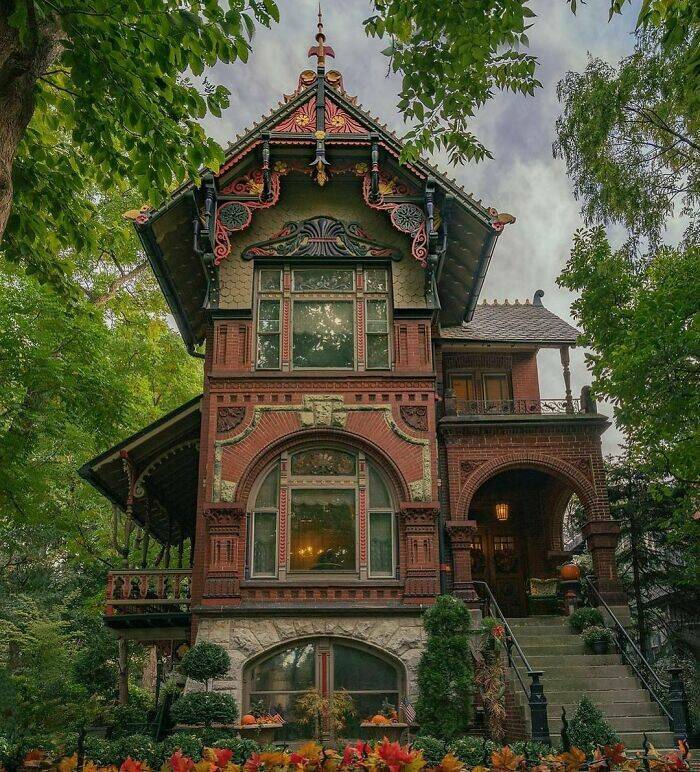
“Weinhardt Mansion built in 1888 in Chicago, IL”

“Wisteria blossoms draped over the entrance of a Victorian townhouse in San Francisco”
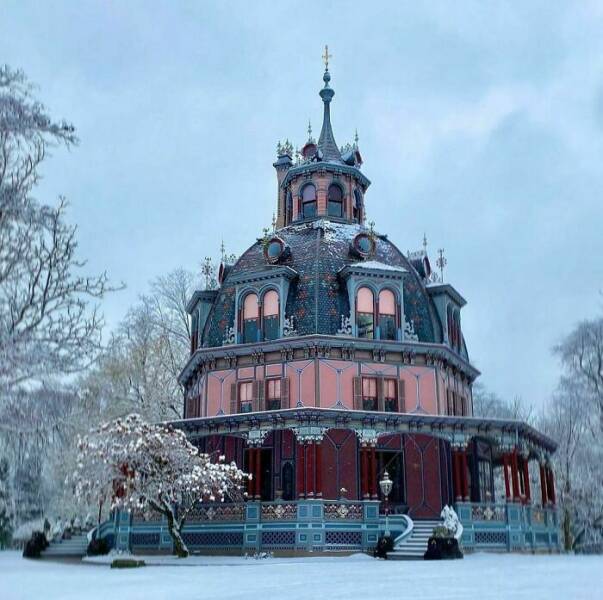
“The Armour Stiner House built in 1860, NY.”

“Bair House built in 1888 in Arcata, CA, one of the finest Queen Anne style houses in the state.”

“Beautiful historic residence in St. Charles avenue, New Orleans”

“Galloway House built in 1846 in Fond Du Lac, WI.”
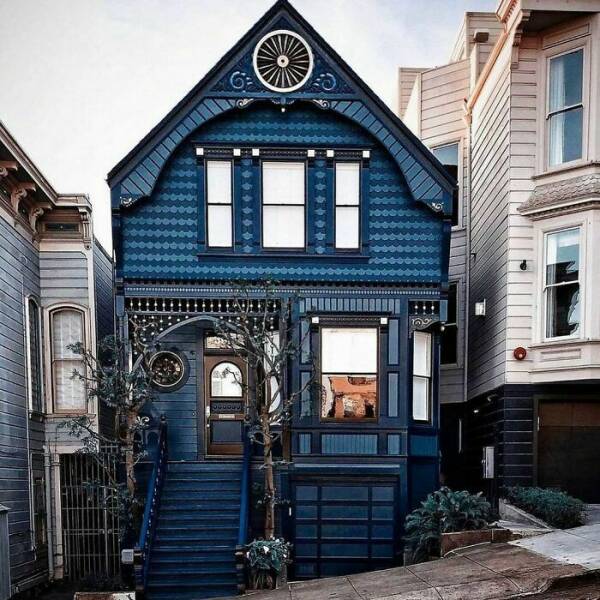
“What do you think of this color?
Victorian house in San Francisco, CA”

“Victorian House built in 1894 decorated for Fall in Muncie, IN”

“The Bishop’s Palace, also known as Gresham’s Castle, is an ornate 19,082 square feet (1,772.8 m2) Victorian-style house, located on Broadway and 14th Street in the East End Historic District of Galveston, Texas.
The house was built between 1887 and 1893 by Galveston architect Nicholas J. Clayton for lawyer and politician Walter Gresham, his wife Josephine, and their nine children. In 1923 the Roman Catholic Diocese of Galveston purchased the house, and, situated across the street from the Sacred Heart Church, it served as the residence for Bishop Christopher E. Byrne.”

“Beautiful mansion in New Orleans, LA.”

“Colonial Apartments, Detroit, MI, undergoing renovation in 2019, this project is now complete.”

“Presenting “The Castle House,” offered for the first time since the early 1960’s. Originally built in 1931 by a family who wanted to replicate a castle that they stayed at in Normandy, France, this 3 bedroom, 3 full and 1 half bath home is a rare piece of artwork. The architectural details are exquisite and the structure is strong enough to withstand a long battle. One would describe this house as impressive, intriguing, romantic, charming, and magically ornate.”

“Davenport House in Saline, MI.”
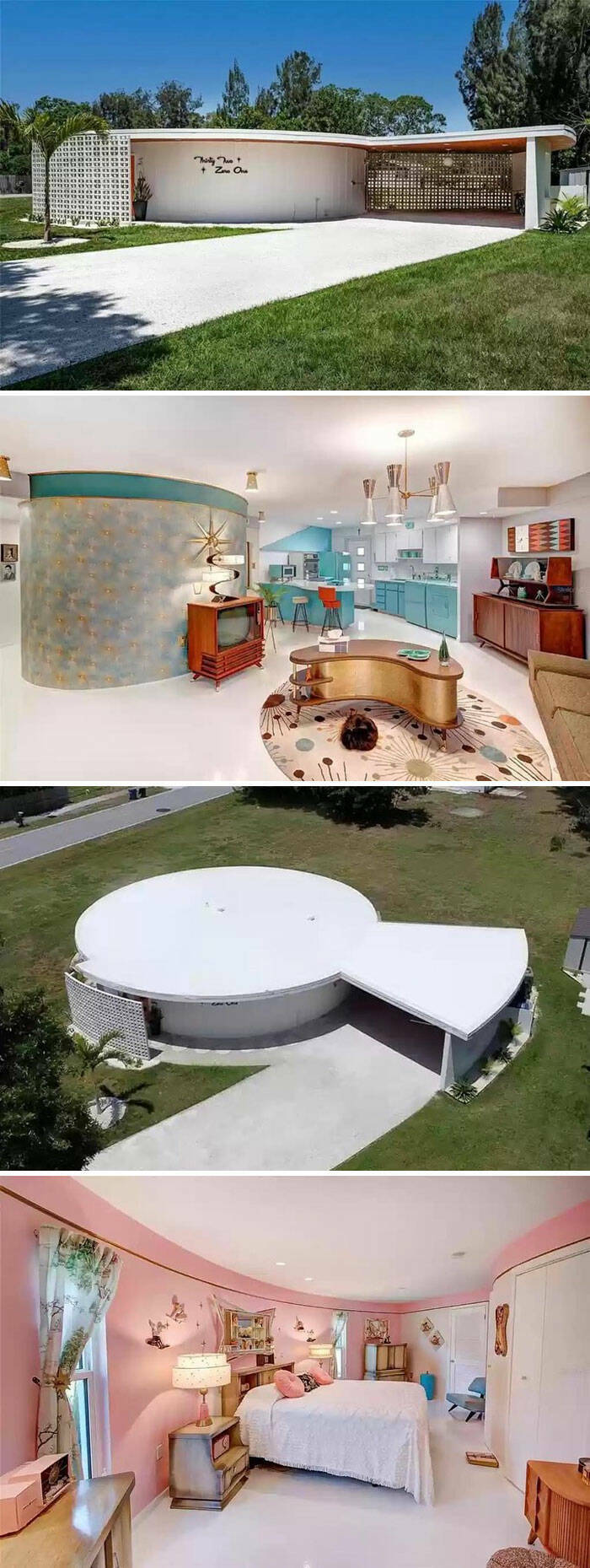
“Welcome to this marvel of Sarasota Mid Century architecture. The home was featured in the March/April 2021 issue of Sarasota Magazine. Inspired by the circular design of The Hilton Leech Art Studio 2 miles away, this home has been meticulously renovated from top to bottom. You will immediately be captivated by the front maltese patterned breeze block privacy wall. As you enter the home, you will notice the unique circular floor plan. At the center is the bathroom with an oversized shower/concrete bathtub along with the homes original kidney shaped vanity. As you follow the curvature of the home, you will find the large master bedroom followed by the guest bedroom. A wall was removed to enlarge the master bedroom, but the wall can be installed to reinstate the 2 bedrooms. The circular path will lead you into the newly restored kitchen with vintage appliances. You will notice the large resurfaced circular counter. The circular open floor plan ends at the dining room/ living room. As you walk out the side entrance, the breeze block in the oversized carport provides ventilation on warm summer days. The home is nestled on an oversized corner lot (.35 acre). There is ample space to build a guest house, pool, mother in law suite or detached garage. This home would also serve as a great Airbnb rental. Updates include new roof, new AC, new wood soffits, new fascia, new plumbing, cast iron drains have been lined, new circular wood design in the carport, new 200 amp electrical panel, renovated bathroom, impact windows, vintage front/side door, new landscaping, new exterior paint and programable WIFI LED smart lights installed in the soffits. Every inch of this home has been improved. The home is located 6 miles to Siesta Key Beach, 1 mile to the new extended Legacy Trail (great for biking, walking, rollerblading, walking your pets), 4.5 miles to downtown Sarasota and 8 miles to Lido Key Beach. Come experience Sarasota Mid Century living at its finest!”
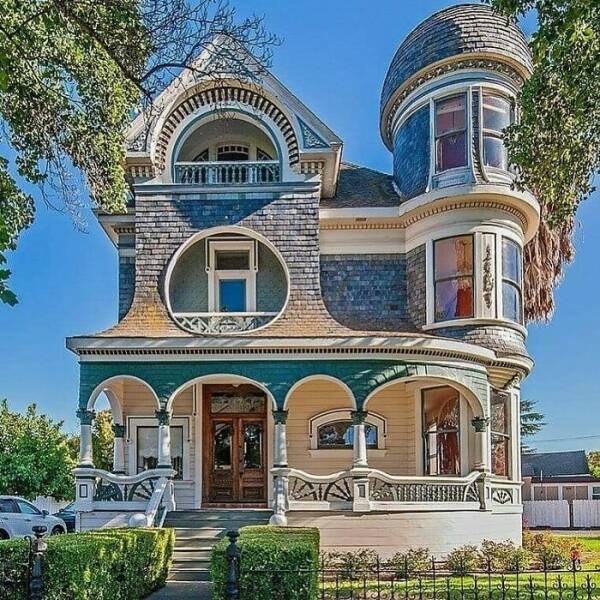
“The Migliavacca Mansion built in 1890 in Napa, California, Designed by local architect William H. Corlett”
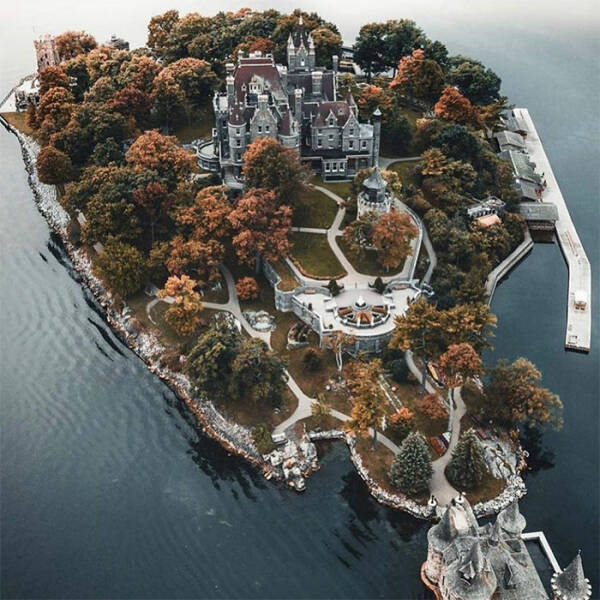
“Boldt Castle is a major landmark and tourist attraction built in 1900-1904 in the Thousand Islands region of the U.S. state of New York. Open to guests seasonally between mid May and mid October, it is located on Heart Island in the Saint Lawrence River. Heart Island is part of the Town of Alexandria, in Jefferson County. Originally a private mansion built by American millionaire George Boldt, it is today maintained by the Thousand Islands Bridge Authority as a tourist attraction.”
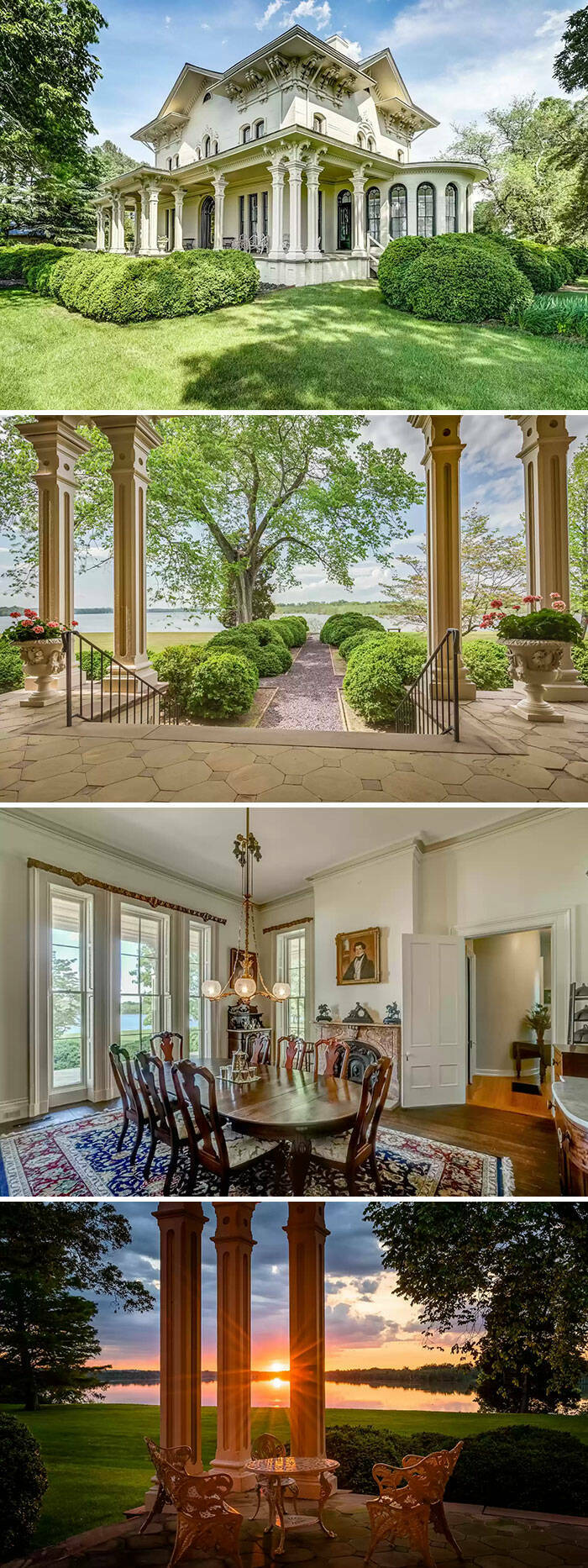
“On 26 sprawling acres overlooking the Rappahannock River, sits Camden Farm, an 1859 Italianate estate with sweeping views and charm to spare. Designed by noted architect Norris Starkweather of Baltimore, Camden Farm is a true 19th century trend-setter. The main house, at 6,966 sf, boasts 7 bedrooms, 2 full 2 half baths, original moldings and millwork, soaring ceilings, large center hall and beautiful solarium. Meander outside and enjoy a drink on your stay-all-day wrap-around porch, soaking in sublime sunsets, or take a walk across your grounds, a mix of open pastures and park-like serenity. Steps away, you’ll find a quaint 3 bed, 2 bath guest house with water views and 3 car garage. The deep water access provides endless river activities including boating, paddling, fishing, and swimming. Room for vegetables & vineyards, hives & horses. Whether you are a dreamer or a doer, there is no urban density here, just lots of clean air & the potentiality to disconnect & live off the land & embrace a peaceful & quiet lifestyle. Sunsets convey.”
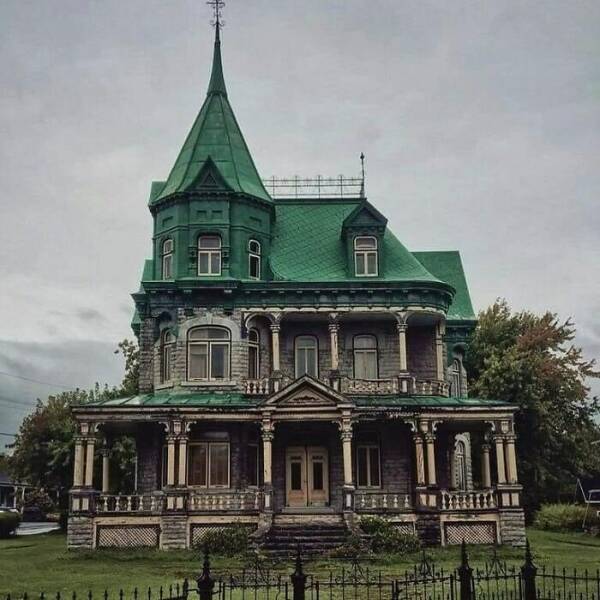
“A stunning Stone Victorian house just north of Quebec”
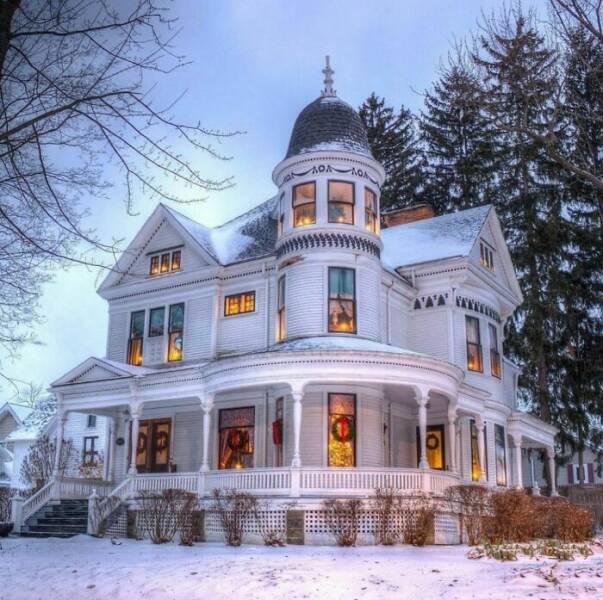
“Queen Anne Style Victorian Built In 1897 In St Clair, Mi”

“This hidden Estate is referred to as the “Jewel of Escondido” sitting upon a huge sprawling yard with its formal gardens, Wrought Iron Victorian Fence, 15ft Hedges, an Award-winning Arbor and Gazebo adding to the ambience of this Estate. The Queen Anne was built in 1896 by Albert H Beach and through the years it has been very well maintained until Harry Parashis came along and spent over a Decade creating an Estate worthy of Museum Quality. Every item is Period appropriate and reflects what an Estate of 1896 would look like for the Wealthy of its time. Each room was Individual Design by 6 Artesian with Bradbury and Bradbury Wallpaper to capture what had existed in 1896. From the Minton Tile surround the Fireplace, with the inset from the home of General Grant to each light fixture from Grand Estates found across the Country. No expense was too much for Mr. Parashis who invested over 3 million to create this Award winning one of a Kind Victorian. The New Owners have gone to great length to maintain the Integrity of the work that Mr. Parashis Achieved, as well as updating the Security System, 24 station sprinkler system, adding a 100% solar system, upgrading the low voltage outdoor lightning (all LED’s) having the House put on the Mill’s Act, which reduces the Property tax greatly and is transferable to the new owner.”
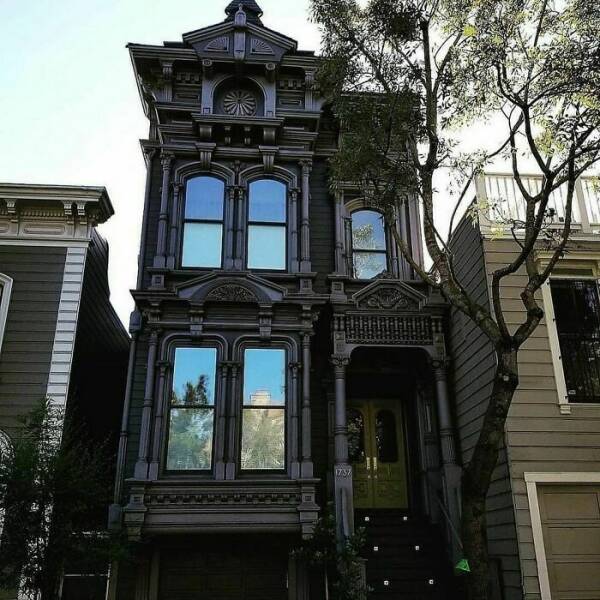
“Black Victorian in San Francisco, CA.”

“Hidden staircase in a 19th century Victorian home leading to a secret room.”

“Second Empire” Silas W. Robbins House Wethersfield, CT
The Silas W. Robbins House was built in 1873 for Silas Robbins, an owner of the seed business Johnson, Robbins and Co., in the Wethersfield Historic District in Connecticut. Now operating as a unique Bed & Breakfast, the residence offers two full stories with a mansard roof and dormers creating a unique third floor living space.”

“Olde Towne East, Columbus, OH.”
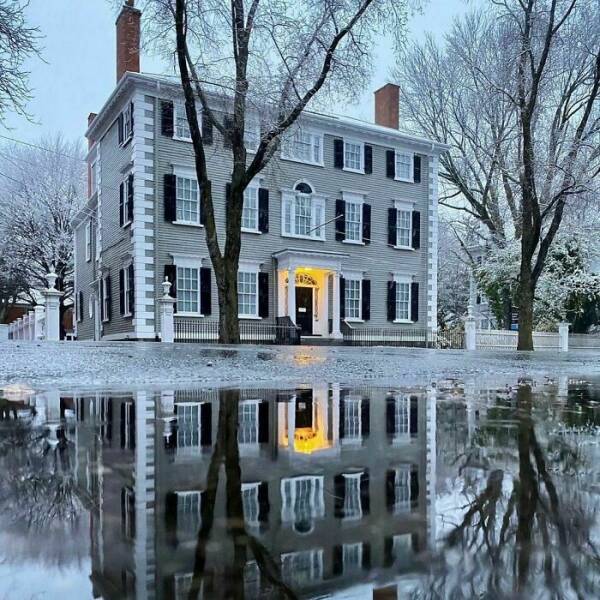
“Philips House built in 1821 in Salem, MA.”
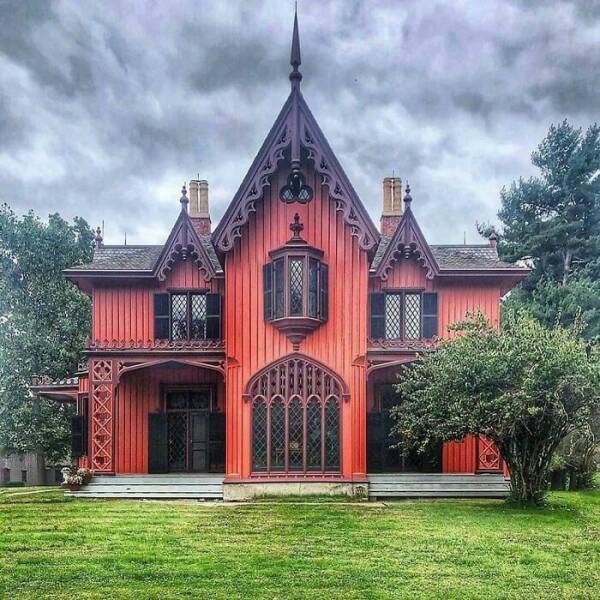
“Roseland Cottage, also known as Henry C. Bowen House or as Bowen Cottage, is a historic house built in 1846 located on Route 169 in Woodstock, Connecticut. The house was added to the National Register of Historic Places in 1977, and was declared a National Historic Landmark in 1992. It is described as one of the best-preserved and best-documented Gothic summer houses in the nation, with virtually intact interior decorations.”

“Twin Victorians in San Francisco, CA.”

“The Burrage Mansion, widely regarded as one of the most impressive addresses on Commonwealth Avenue in Back Bay, boasts some of the grandest rooms Boston, MA, has ever seen. The mansion was built for Albert Burrage in 1899.”
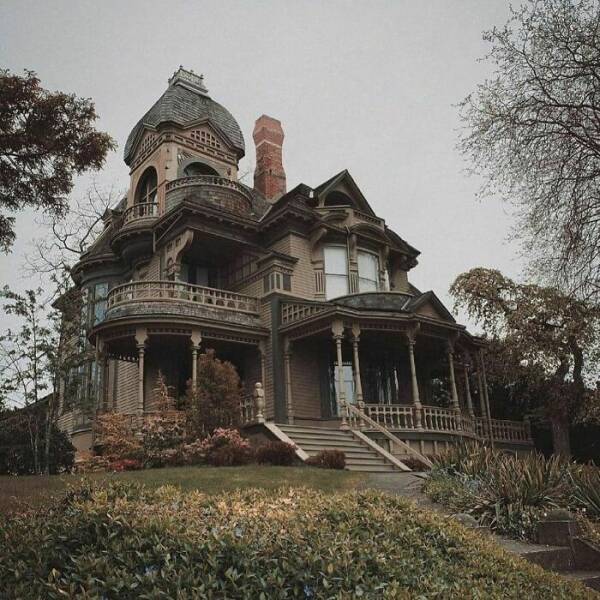
“The Gamwell House was designed by architects Longstaff & Black and was built in 1892. It is one of the most distinguished Late Victorian era homes in the area of Bellingham, Washington. It was listed on the National Register of Historic Places in 1972.”
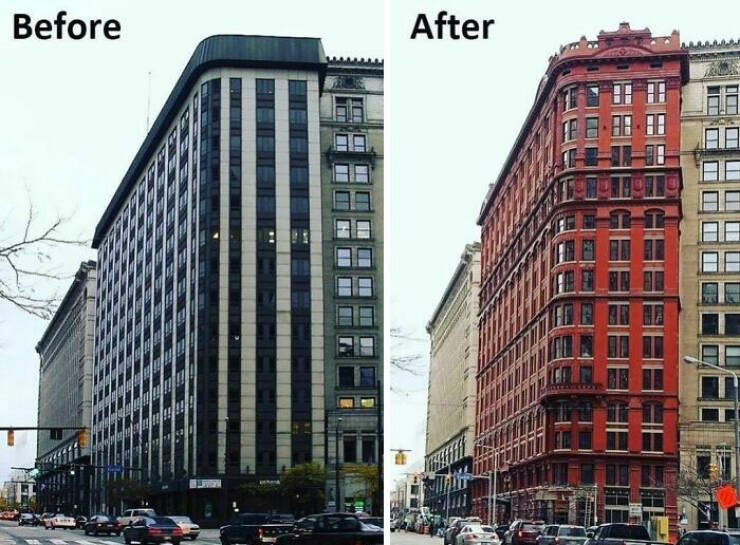
“The Schofield Building (previously known as the Euclid Ninth Tower) is a high-rise building in downtown Cleveland, Ohio. The 172-foot (52 m), 14-story building is located at the southwest corner of East 9th Street and Euclid Avenue, adjacent to the Rose Building and the City Club Building in the city’s Historic Gateway District. The top Seven floors of the Building today are residences. The Building was modernized in the 1960’s, on the left, and restored to its original appearance in 2016.”

“Kitchen with leaded glass cabinet doors in a Victorian home built in 1882 designed by Rachel Reider in Southport, CT”

“The Ransom Gillis House is a historic home located at 205 Alfred Street (formerly 63 Alfred prior to renumbering) in Midtown Detroit, Michigan, within the Brush Park district. It was designed by Henry T. Brush and George D. Mason and built between 1876 and 1878. The structure, unoccupied since the mid-1960s, was “mothballed” by the City of Detroit in 2005/2006, in hopes of restoration in the future. On November 1, 2015, the completely refurbished home opened its doors to the public after a thorough renovation in a joint project between HGTV, Rehab Addict Nicole Curtis and Detroit-based mortgage lender Quicken Loans. The project resulted in an eight-part special that aired on HGTV.”
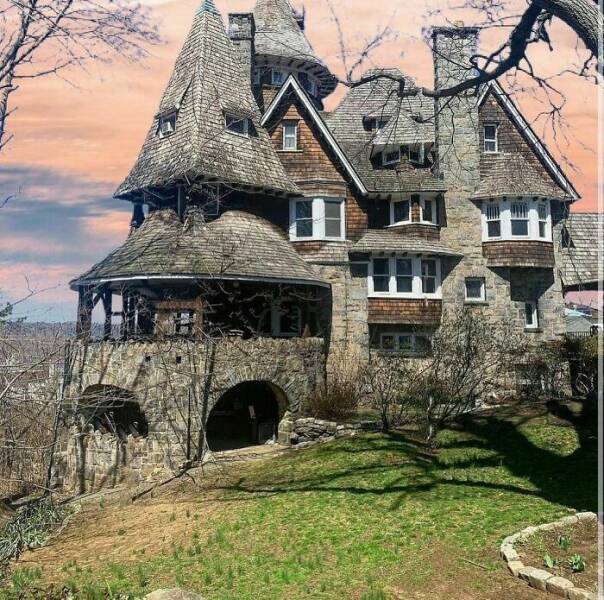
“Overcliff Castle built in 1892 in Yonkers, NY.”

“The James F. D. Lanier House is more than a testament to the Gilded Age. It is an exuberant celebration. The magnificent Beaux-Arts mansion at 123 East 35th Street, between Park and Lexington Avenues in the historic Manhattan neighborhood of Murray Hill, presents a once-in-a-lifetime opportunity to own a New York City landmark and a living work of art.
The James F. D. Lanier House stands 33 feet wide, 75 feet deep, and 66 feet tall, with 11,638 square feet of palatial living space across eight levels. One of the city’s largest single-family homes, it is also among the grandest. The brick and limestone mansion was built between 1901 and 1903 for James and Harriet Lanier. The renowned architectural firm Hoppin & Koen designed this house. Another Hoppin & Koen’s notable work is the Franklin Delano Roosevelt Presidential Library in Hyde Park, New York. The James F. D. Lanier House remains one of their finest residential works in New York City.
The original architectural finishes and materials have been meticulously preserved for more than 40 years under the stewardship of the current owner, with thoughtful improvements sensitive to the original design.”

“Edwin Hall House also known as “The Pink House” built in 1868 in Wellsville, NY”
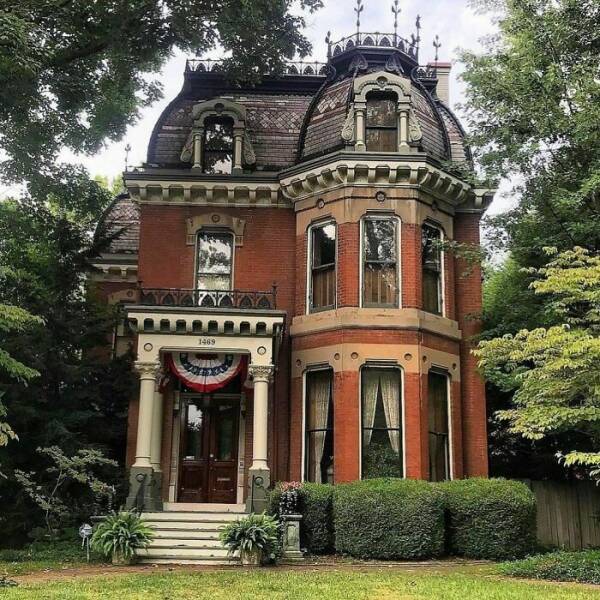
“Sinjter House built in 1876 in Quincy, IL”
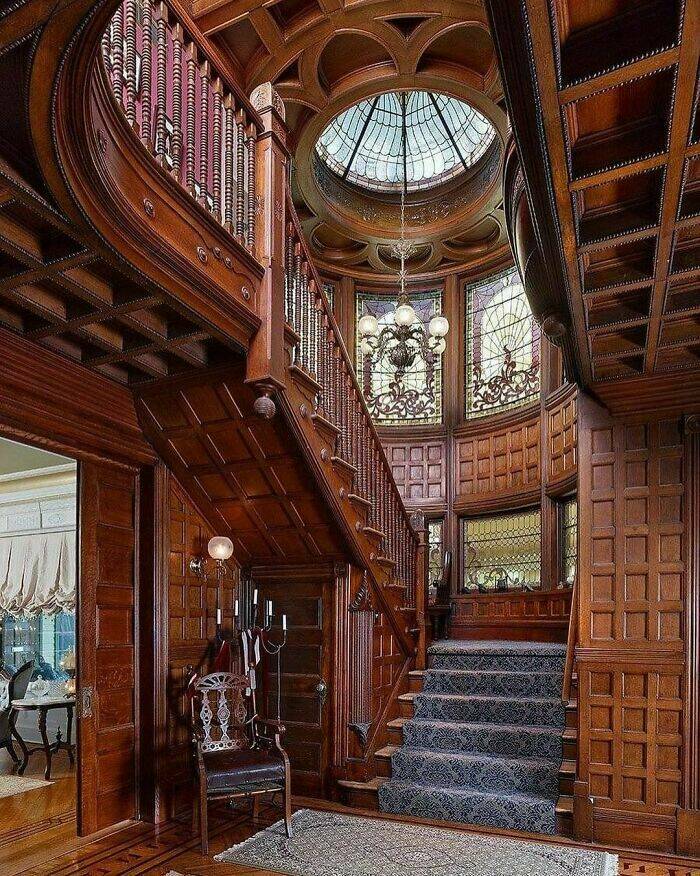
“Grand Staircase Of The Marsh Mansion, Built In 1893 And On The Market Earlier This Year For $895,000. The Mansion Is Located In Plainfield, Nj, And Has Been Completely Restored.”
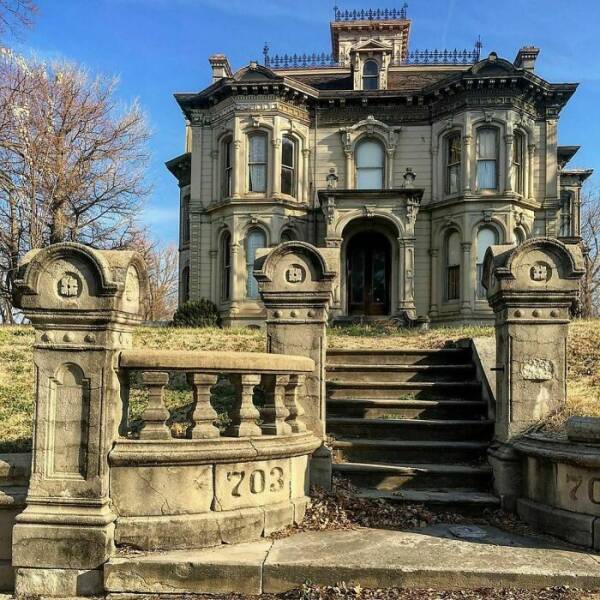
“Adam Schuster House built in 1881 in St. Joseph, MO.”

“The Marsh Mansion in Plainfield, NJ, on the market last year for $895,000.”
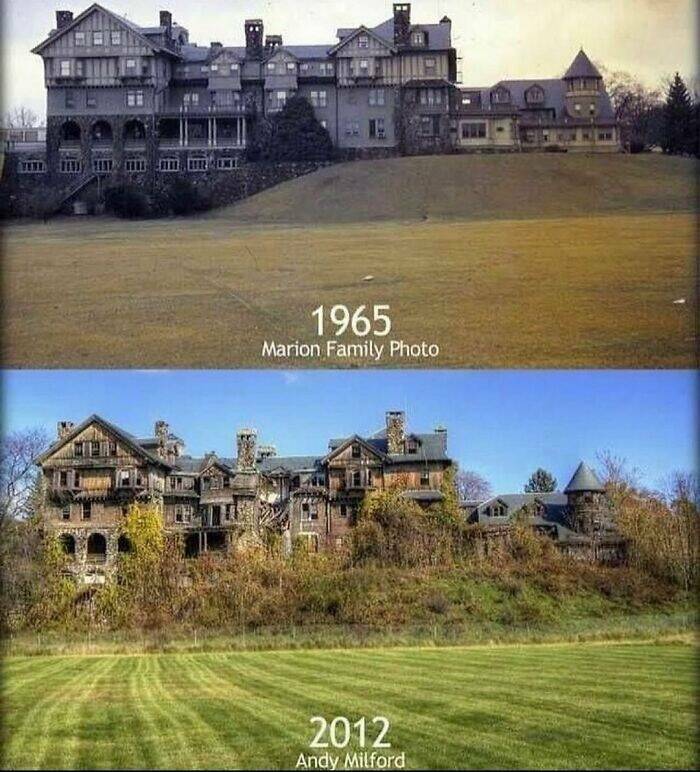
“Before and After of Halcyon Hall, Millbrook, NY.
The main building of Bennett College, Halcyon Hall, was built in 1893 by H. J. Davison Jr., a publisher from New York. The 200-room Queen Anne structure was designed by James E. Ware. It has five stories, a basement and sub-basement. Originally built as a luxury hotel, the building became home to Bennett College in 1907 after the hotel failed to catch on. The Bennett campus also included a chapel, stables, dormitories, an outdoor theater, and the Kettering Science Center, a state of the art building completed in late 1972. The cost of constructing the science building (needed to comply with new state science education requirements), along with other campus upgrades, contributed to the school’s bankruptcy.
Halcyon Hall was never reopened and quickly fell into ruin. As of early 2021 the building is still standing.”
Source: www.instagram.com
- 10shares
- 10
 Barnorama All Fun In The Barn
Barnorama All Fun In The Barn